🏡 Modern 1-Storey Residential Home Plan
“Grand Living Across Two Floors”
Designed for growing families, this *2-storey residential building* boasts *5 spacious bedrooms*, blending elegance with practicality. The layout ensures privacy, functionality, and seamless flow between living spaces.
Key Features:
Ground Floor:
- Living Area: Expansive and inviting, perfect for entertaining
- Dining Area: Adjacent to the kitchen for convenience
- Kitchen: Modern, well-ventilated, with ample storage
- Porch: Charming entryway with room for seating
Upper Floor:
- 5 Bedrooms: Including a master suite with optional walk-in closet
- Toilet & Bathroom: Multiple (ensuite or shared) for comfort
- Optional Balcony: Extend living space outdoors
Ideal For:
- Large families or multi-generational households
- Homeowners valuing space and future-proof design
- Those desiring room for a home office or hobby area
Why Choose This Plan?
-
 Smart vertical zoning (social areas downstairs, private upstairs)
Smart vertical zoning (social areas downstairs, private upstairs)  Scalable layout (adapt bedrooms to suites or workspaces)
Scalable layout (adapt bedrooms to suites or workspaces) Natural light optimization with strategic window placement
Natural light optimization with strategic window placement

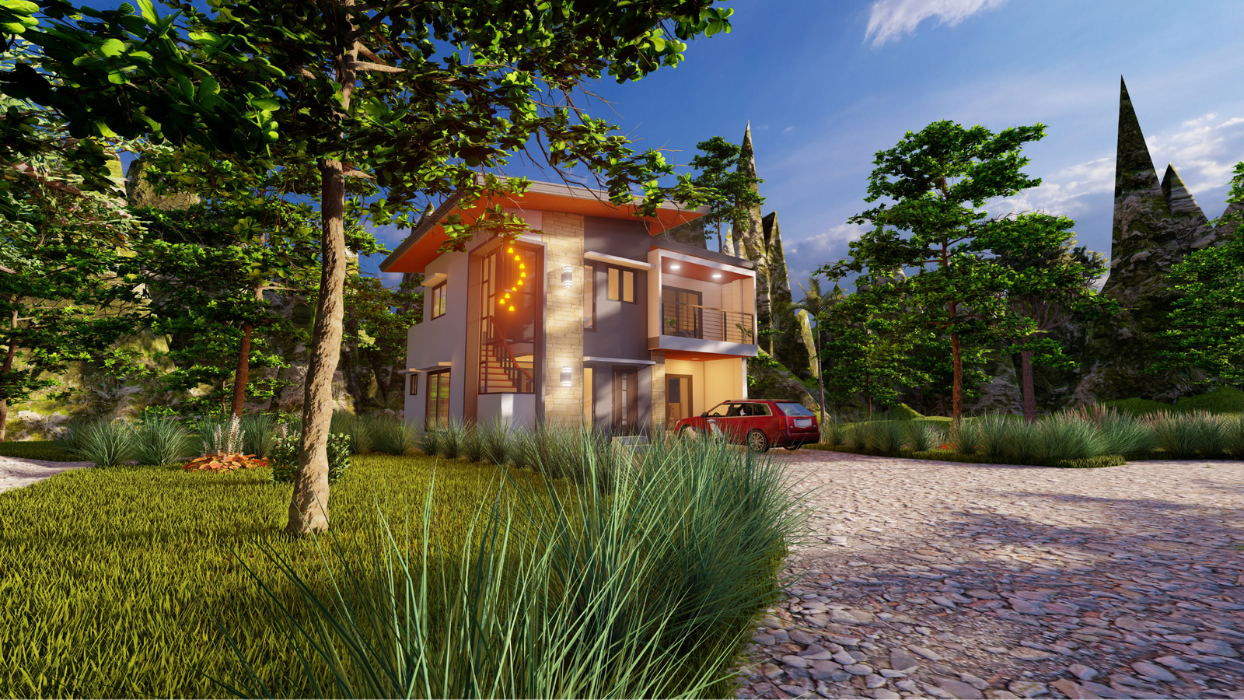
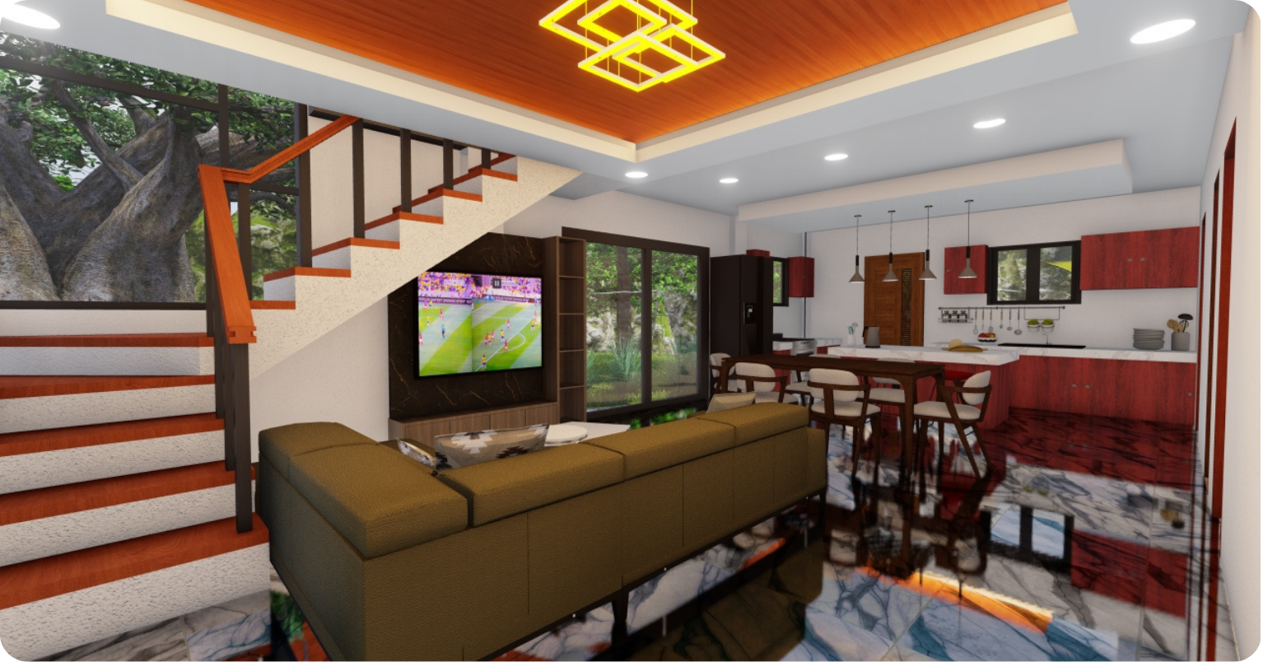
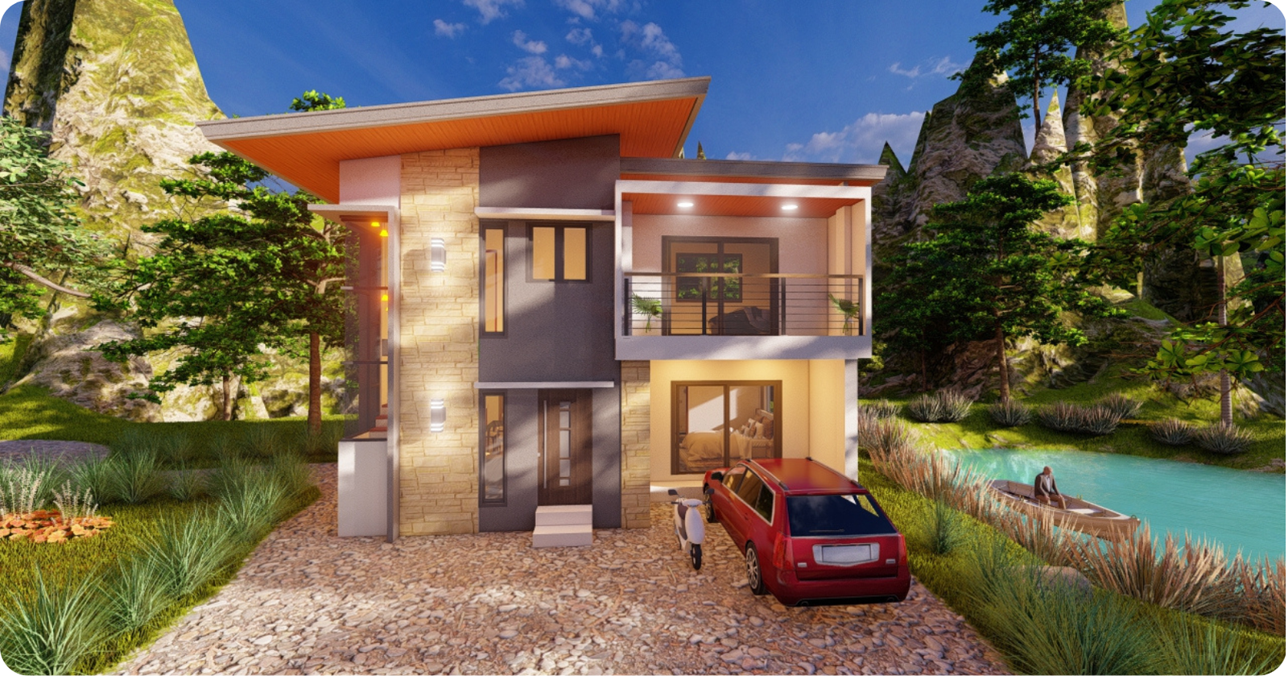
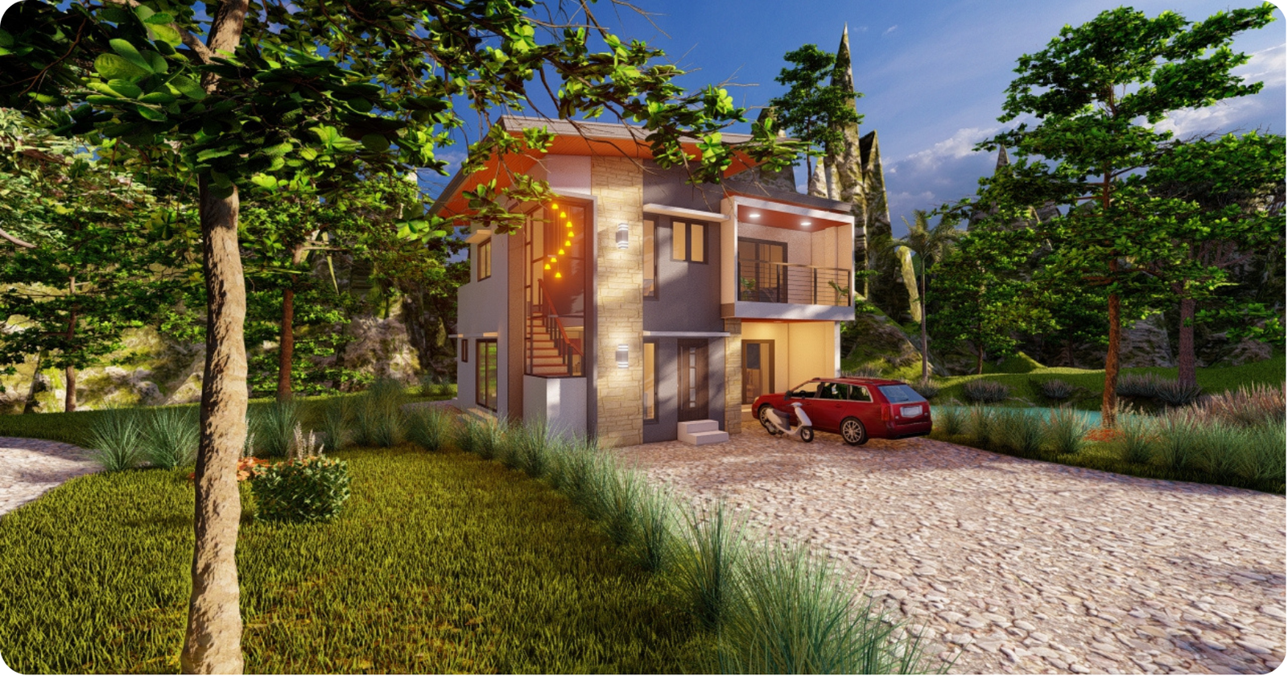
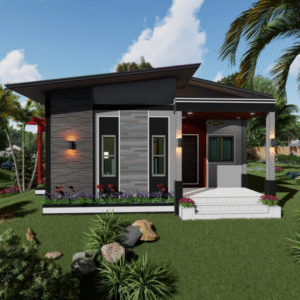
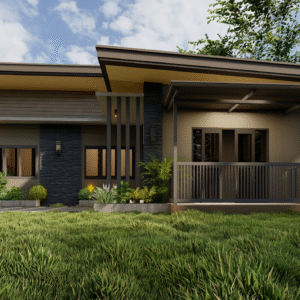
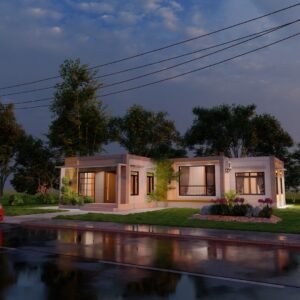
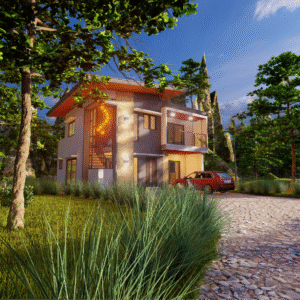
Reviews
There are no reviews yet.